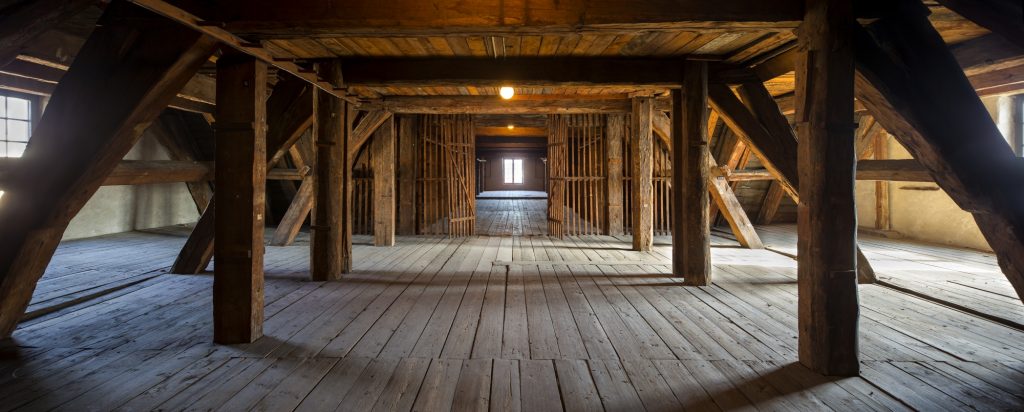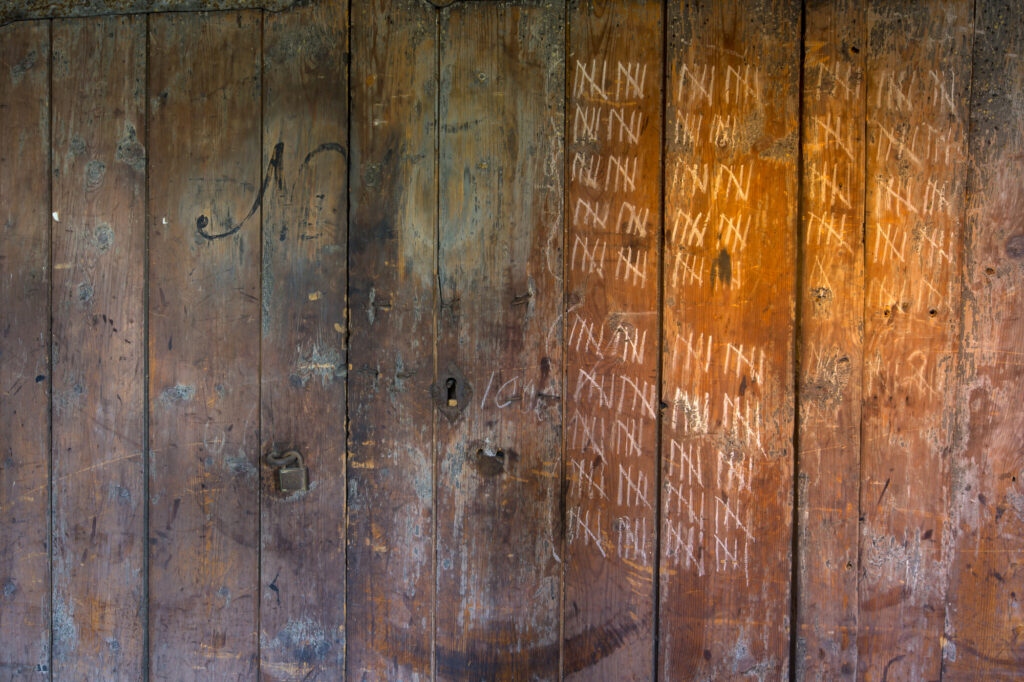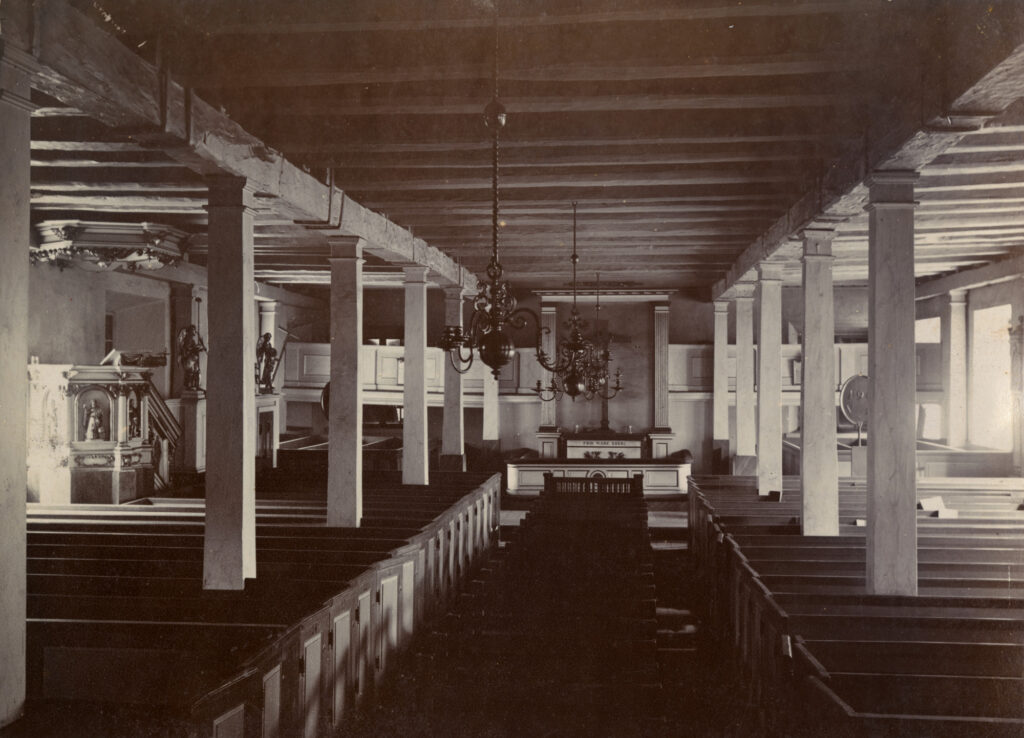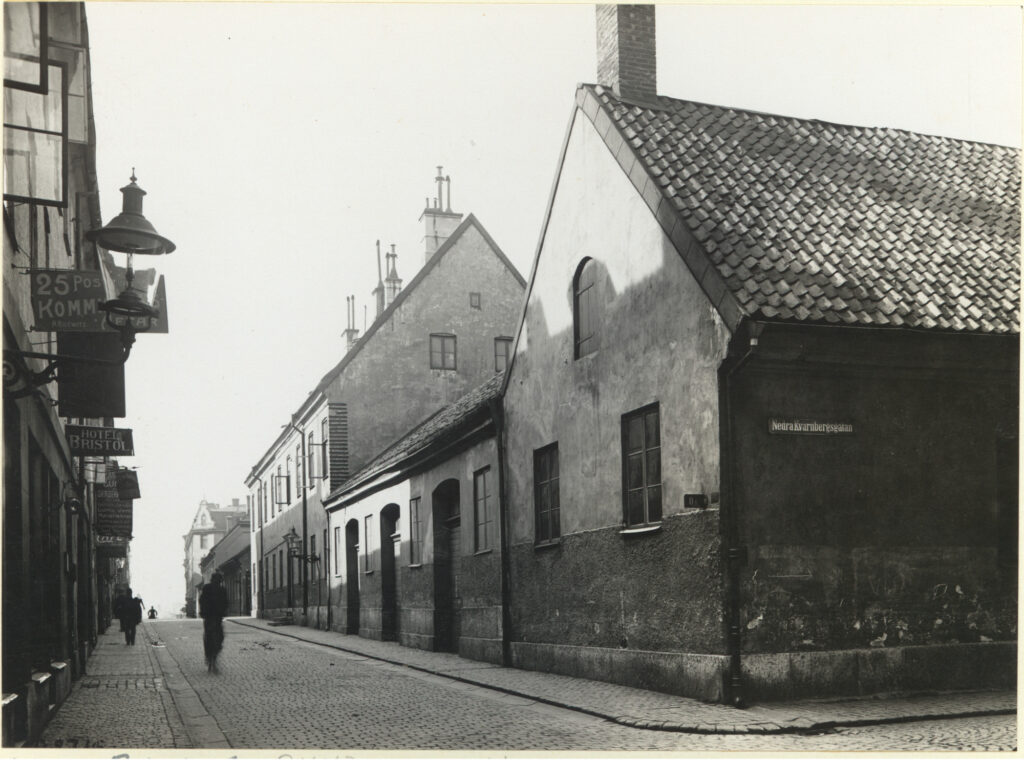ABOUT KRONHUSET AND KRONHUSBODARNA
Lesen Sie mehr über Kronhuset und Kronhusbodarna auf Deutsch
From cannons to culture and craft
When King Gustav II Adolf had Gothenburg built in 1621, Sweden lived in precarious times. The purpose of the new city was to secure the area around the mouth of the river and keep a vital trade route open. In 1640, the War Collegium decided to build an armoury – a warehouse for cannons, vehicles, uniforms and other military equipment. Royal architect Simon de la Vallée is thought to have drawn up the blueprints. The six-storey-high brick building was constructed in two stages during 1642–1654, making it one of Gothenburg’s oldest secular buildings.
Dutch brick was used for the first storey, but when the work resumed, Swedish brick was used for the rest of the building. The ground floor of Kronhuset was used for storing equipment including carriages and cannons. To avoid the need for bulky pillars, an advanced truss system was devised in which the joists were suspended in the roof trusses. The other floors were used to store everything from weapons and uniforms to medical supplies and grain.

The two uppermost storeys of Kronhuset are well-preserved and date from the 17th century.
Royalty in Kronhuset
In 1660, the newly built armoury came into focus when King Charles X summoned a parliament in Kronhuset, in which the ground floor was used as the Hall of State. The King arrived straight from the war in progress in Denmark. In addition to representatives of the estates, Queen Hedvig Eleonora and young Crown Prince Charles were also present. This would be the Prince’s first and last meeting with his father. The King fell ill soon after the parliament meeting and died a few weeks later at Torstenson Palace on Södra Hamngatan, now the residence and offices of the Governor of Västra Götaland County. His four-year-old son was declared King in Kronhuset on 1 March 1660 and given the name Charles XI.

Kronhuset is full of exciting details and reminders of bygone times when the house was a military storage building.
Church, museum and creative centre
Kronhuset has been used for many purposes over the years. From the 1670s until the mid-1890s, the Hall of State served as the garrison church. In 1929, the City of Gothenburg took over ownership of Kronhuset from the state and used it as a warehouse for the Gothenburg Museum. The Hall of State was used as a concert hall for a number of years, and the municipal council held its meetings there while Börsen was being renovated in the late 2010s.

The Hall of State served as the garrison church for a long period. The pillars, which were added during that period, were removed when the Hall of State was restored. The picture dates from 1888. Source: Museum of Gothenburg
Since 2021, Kronhuset has increasingly been used for cultural and creative activities. Cultural players can organise meetings and events at the premises, through a flexible membership structure. The aim is for Kronhuset to be a cultural hub and an open arena for creativity, and providing greater access to the public through a public programme.
The exterior of Kronhuset looks the same today as when it was built. Most of the bricks are still original, making it one of the best-preserved 17th-century buildings in Gothenburg. The wooden emblem above the south entrance is an 1889 copy of an older emblem that probably hung at one of the old city gates. The current Hall of State on the ground floor is a reconstruction of the original one. The warehouse areas on the upper floors are well-preserved.
Kronhusbodarna and Kronhusparken
In the 17th century, Kronan’s plot extended from the current Postgatan in the south to Kvarnberget in the north. It was divided into two courtyards, with the eastern courtyard shared by Artilleriet and Kronhuset and the western courtyard used by Fortifikationen. Several small wooden buildings were built in both courtyards, containing a coach house, a smithy and a military workshop. Kronhuset survived the great fire of 1746, but all the wooden structures burned down. They were replaced with the stone buildings that still stand there today. The western wing was designed by Peter Magnus Rewegin and the eastern wing by Bengt Wilhelm Carlberg. Towards Postgatan, premises were built which housed offices and accommodation for Artilleriet and Fortifikationen.

Postgatan around 1920. The closest part of the picture shows one corner of the eastern wing with Kronhusbodarna. Source: Museum of Gothenburg
The courtyard’s current surface of cobblestones and paving stones was installed in the 1960s. In the 1970s, Kronhusbodarna was repurposed to house shops, workshops and a café.
Kronhusparken’s history dates back to the 18th century, when the park had a Baroque design with manicured gardens and a pond. It was extended and given its current appearance in the 1930s after the site was purchased by the City of Gothenburg. Today the park is an oasis in the city centre with lawns, a children’s playground and an outdoor stage.
The Kronhuset complex became a listed building in 1968 and has been managed by Higab since 1991.